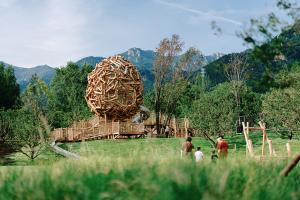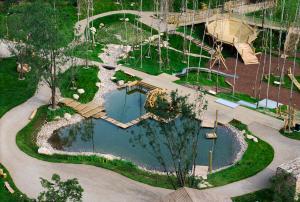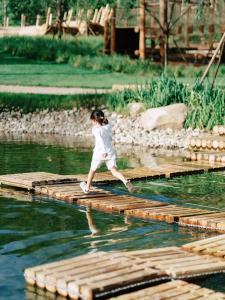Growing with Nature: XISUI Design’s Eco-Logs Camp on Wuling Mountain – Blending Play, Learning, Ecology & Sustainability to Create a New Mountainous Kids’ Space
SHANGHAI, CHINA, August 25, 2025 /EINPresswire.com/ — On July 15, 2025, “Lighthouse Nature Park” at Aranya Wuling Mountain—designed by XISUI Design—officially opened. Spanning 25,200 sqm, this “children’s forest camp on natural meadows” in Chengde, Hebei, China, is designed with a “nature + non-powered” concept. Leveraging all-timber structures, terrain-rainwater synergy, and non-powered facilities, it creates an immersive play space where kids reconnect with nature. “Urban kids need sensory ties to the natural world,” said lead designer Hu Yihao. “We built this playful space to spark that connection, blending family fun and nature-based exploration into a suburban-mountain kids’ space model.”
Design Philosophy
The project is themed around pure nature throughout. It constructs an immersive natural education space covering children’s physical, social, and cognitive development through all-timber functional buildings (ticket booths, restrooms, etc.) and non-powered activity facilities, implementing the “natural and non-powered” strategy.
Spatial Strategies & Innovations
1. Topography-Rainwater Synergy Design
In accordance with the terrain that is higher in the north and lower in the south, a natural surface runoff management system has been implemented:
• Natural infiltration → Children’s water play area → Dry stream → Shallow drainage channel → Flood intercepting ditch (replacing underground pipelines)
• Naturally purified rainwater replenishes the water-play pool; the dry stream serves the peak-shaving flood storage function during heavy rain.
2. Ecological Material System
• Paving: Gravel, pine bark, lawn, timber sleepers, preservative-treated timbers
• Facilities: Main facility structures are constructed from North American Robinia logs (naturally rot-resistant)
• Plants: Existing poplar groves are preserved and supplemented with ornamental grasses (e.g., Pennisetum) to enhance seasonal narratives.
3. Functional Natural Architecture
From play installations to functional structures (ticket booths, restrooms), all adopt log construction to achieve:
• Comprehensive coverage of children’s activity types: physical training (climbing, balancing), sensory stimulation (acoustic installations), social collaboration (multi-user facilities)
• A unified visual language between architectural structures and natural installations.
4. Functional Zoning Based on Existing Topography and Age Groups
• Younger Children’s Area: Lawn activities, ground adventures
• Intermediate Area: Nest-inspired tower, Forest boardwalk
• All-Ages Area: Aquatic play area, Amphitheater, Deer enclosure
Overall, following natural contours from the northern hilltop to the southern sunken area, the design establishes a flowing exploration path “from treetops to roots, meadows to streams,” and utilizes elevation differences to create dynamic play experiences.
Play diversity follows the 15-character principle: Run, jump, crawl, climb, slide, rock, spin, hang, swing, balance, listen, watch, recognize, create, and accompany.
5. “1-Meter Scale” Safety
• Parametric modeling to verify slide angles and fall trajectories
• Using impact-absorbing natural materials for ground surfaces, such as pine bark, grass, and rounded gravel
• Engaging professional consultants to ensure overall structural safety and specify detailed timber foundation structures and connection joints.
Technical Challenges
• Natural Aesthetic Consistency
To maintain the “wilderness-like feel,” strict collaboration is required among designers, the client, and construction teams.
• Complex Timber Structure Implementation
The egg-shaped cantilever unit of the bird’s nest-inspired tower experienced structural failure during prototype assembly, necessitating disassembly and reassembly. This issue was resolved through on-site technical adjustments.
• Multi-Disciplinary Collaboration
The design team frequently stationed on-site to coordinate the technical integration among landscape architects, structural consultants, and manufacturers.
Conclusion
The project integrates rainwater management, material recycling, and children’s development into a unified natural framework. Through adaptive terrain design, the application of genuine natural materials, and rigorous safety standards for children, it provides a design reference for combining children’s spaces in urban suburbs with mountainous wilderness.
Design Firm: XISUI Design
Design Team: Hu Yihao, Peng Yang, Li Chengxi, Cai Jiangang, Zhang Xi, Fu Yuyu, Chen Wenqi, Wei Lingmo, Dai Tianjun, Zhao Fangbo
Location: East of Aranya Wuling Mountain Phase II, Chengde, Hebei
Area: 25,200 sqm
Completion: July 15, 2025
Collaborators: Landscape Consultant: NAP; Structure Consultant: LuAnLu Partner Structure Consulting
Wenqi Chen
XISUI Design
+86 139 1634 1967
email us here
Visit us on social media:
Instagram
YouTube
Other
Legal Disclaimer:
EIN Presswire provides this news content “as is” without warranty of any kind. We do not accept any responsibility or liability
for the accuracy, content, images, videos, licenses, completeness, legality, or reliability of the information contained in this
article. If you have any complaints or copyright issues related to this article, kindly contact the author above.
![]()



